When you step up to a larger island booth and get away from the shorter inline configurations, your options for a private or semi-secluded conference or meeting area increase dramatically. You can go all the way from a private, enclosed space with opaque walls to more open meeting areas that, while open to the aisle, have a barrier of some sort, whether it’s a see-through wall such as a milk-plex or some arrangement of foliage or barrier that tells people “this is private.”
This topic came up recently during an initial conversation with a client who stated they wanted a private meeting area in the booth. That led to a discussion about what exactly they meant by “private.” Opaque walls? An area that is clearly delineated as a meeting area by invitation only? A second floor that would also clearly mean “invitation only”?
There are many approaches to creating a private or semi-private meeting area for you and your clients or prospects in a tradeshow exhibit, limited only by your imagination and budget. Here are a smattering of exhibits I’ve seen over the years that have various iterations of what a meeting area can look like.
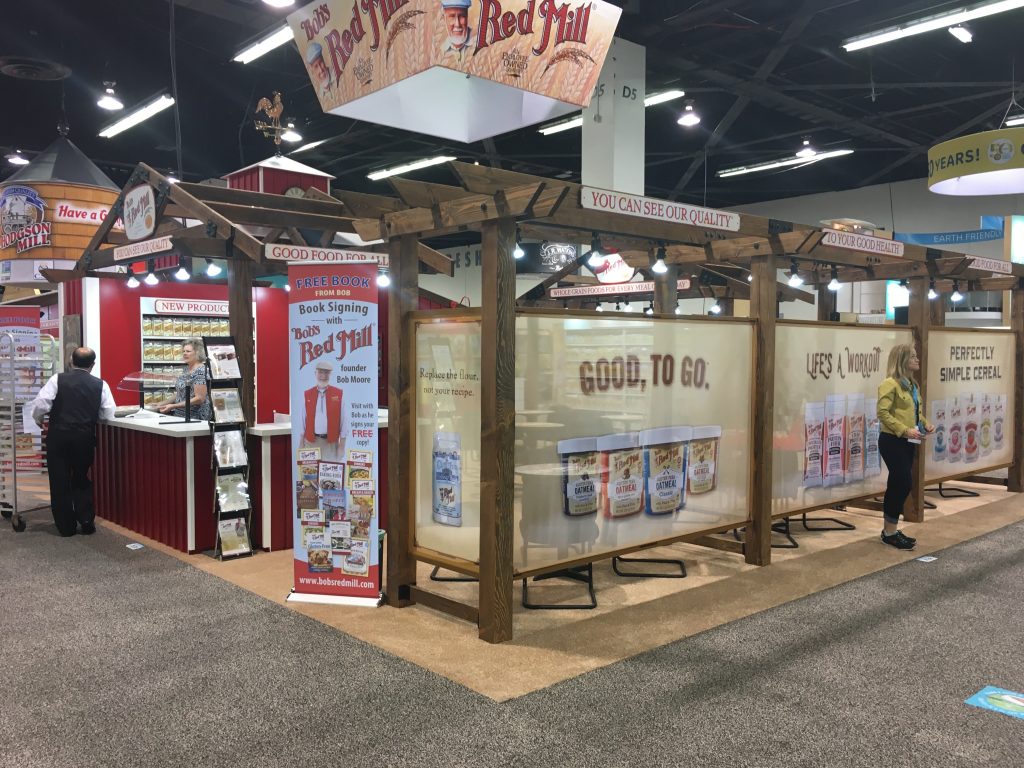
See-through scrim walls 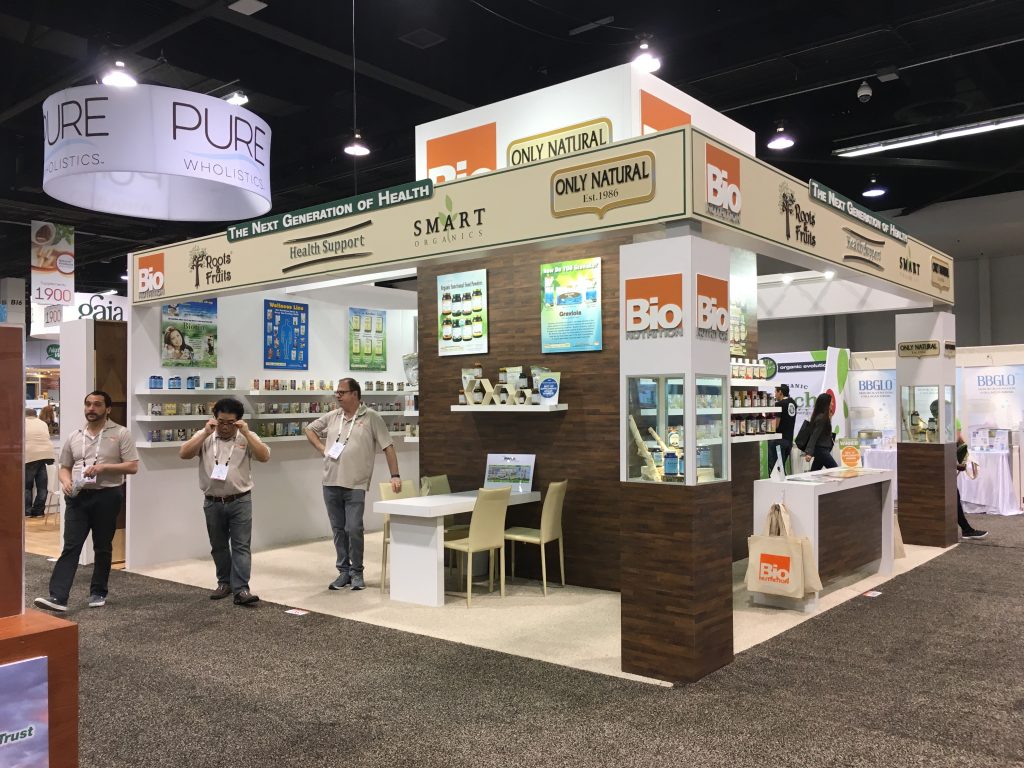
An internal meeting area 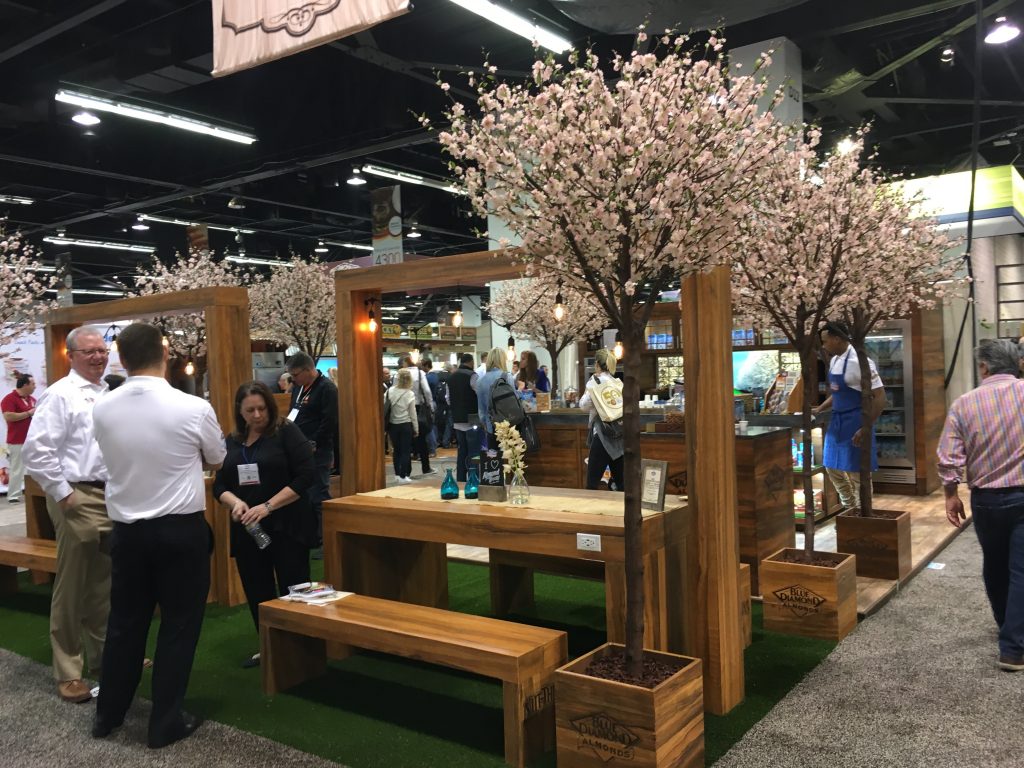
Picnic table meeting area 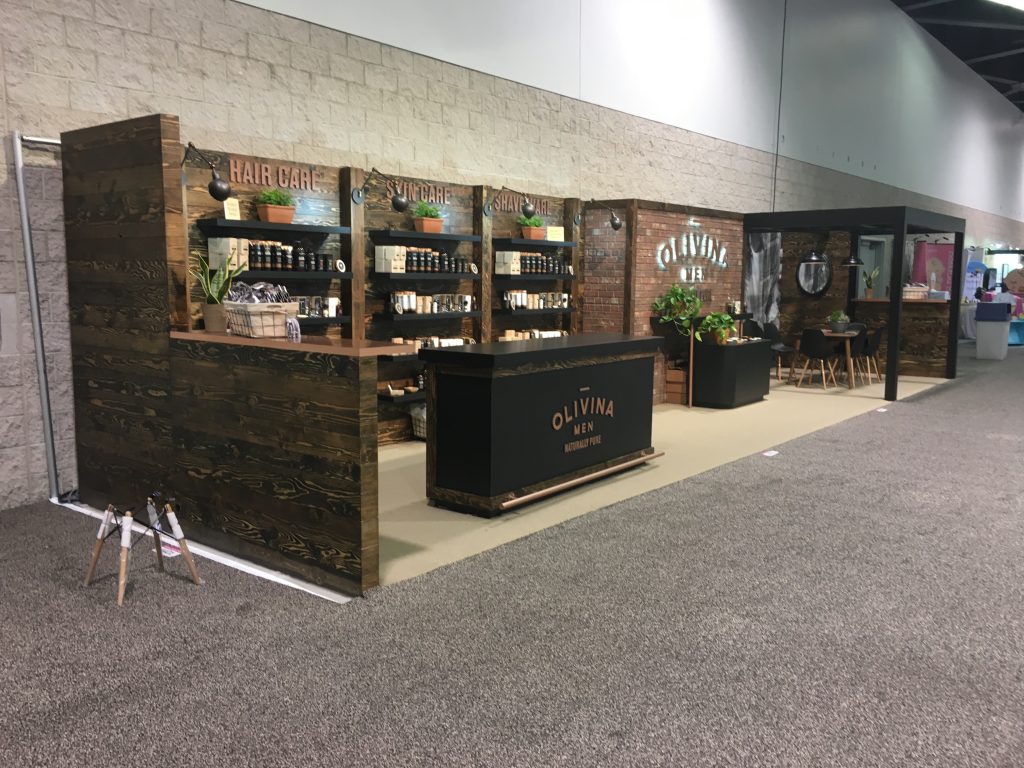
A L-wall separates the meeting area 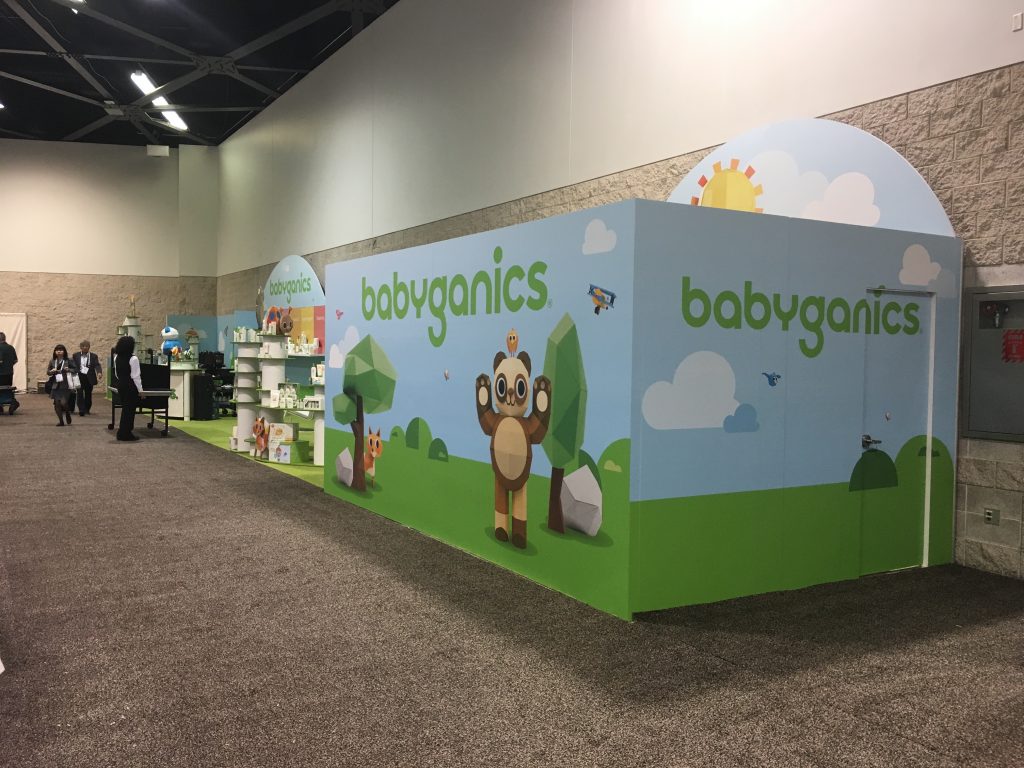
Totally private 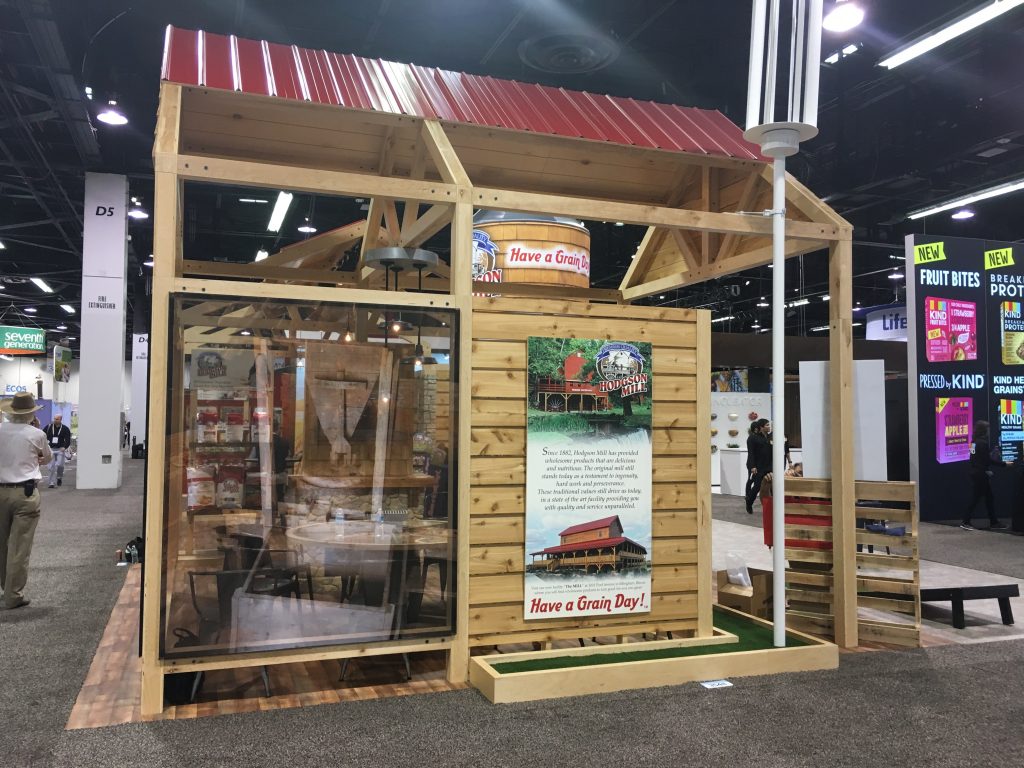
See-through wall 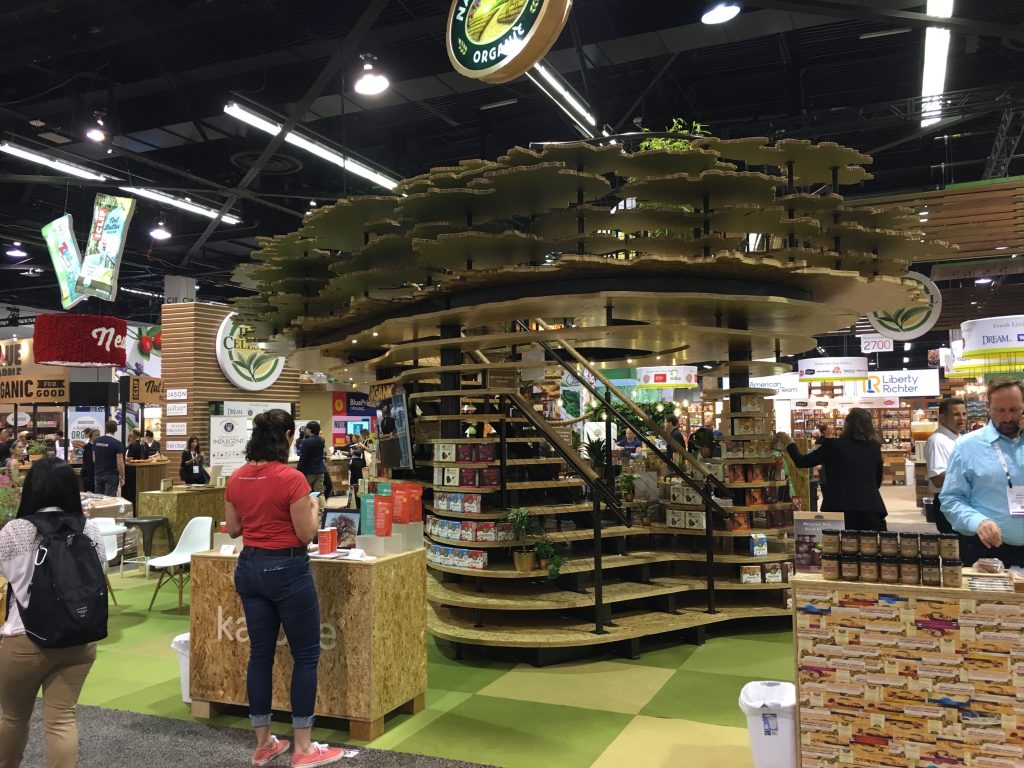
Creative stairway to meeting area 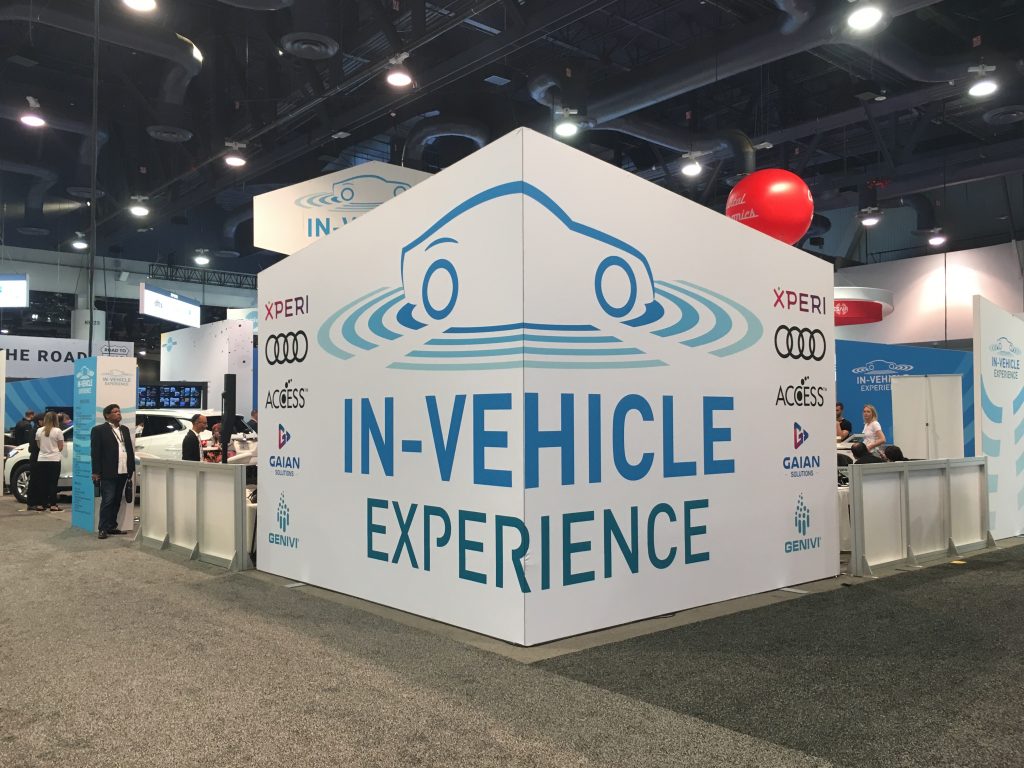
L-walls 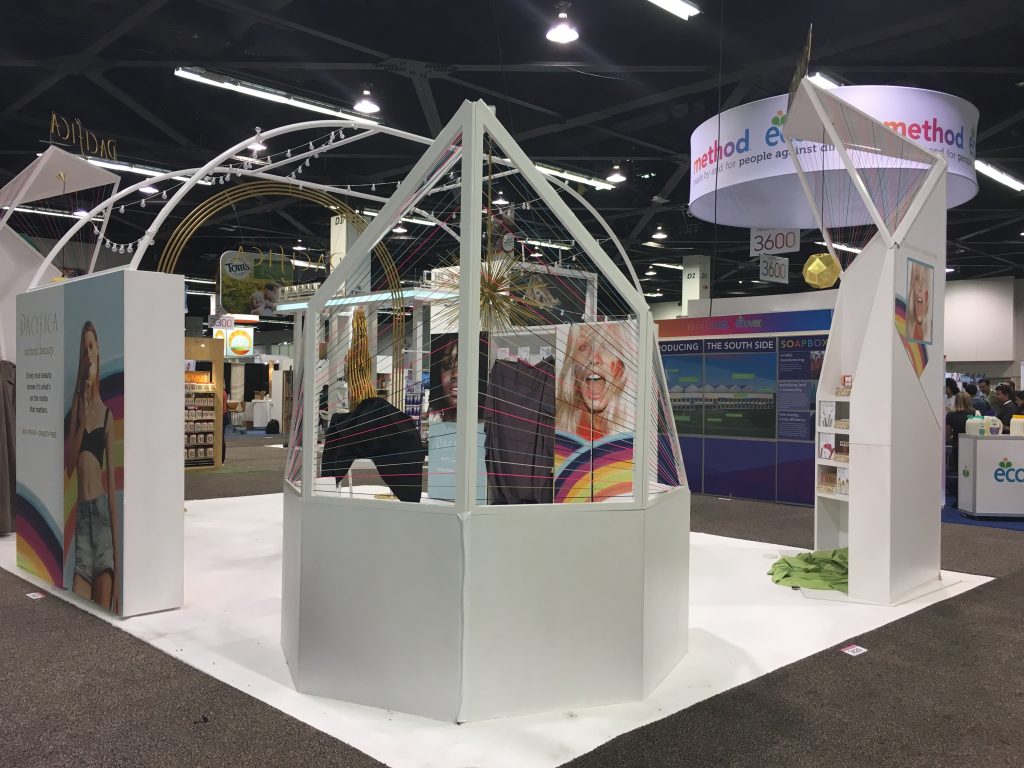
Small circular wall 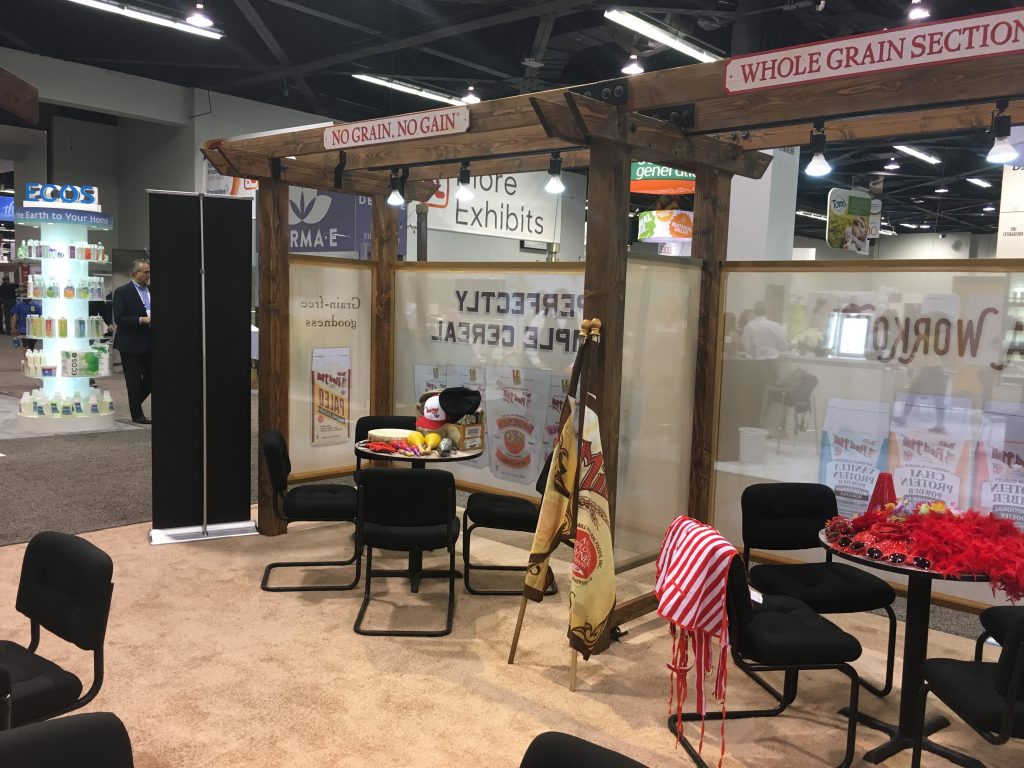
See-through scrim 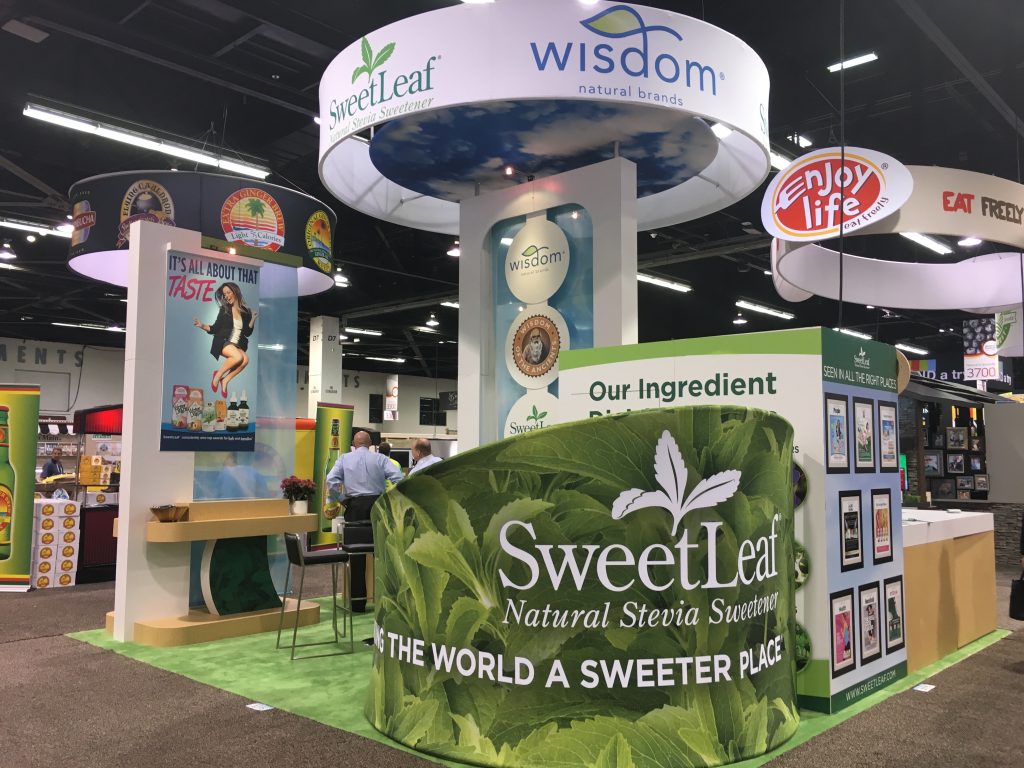
Circular wall meeting area 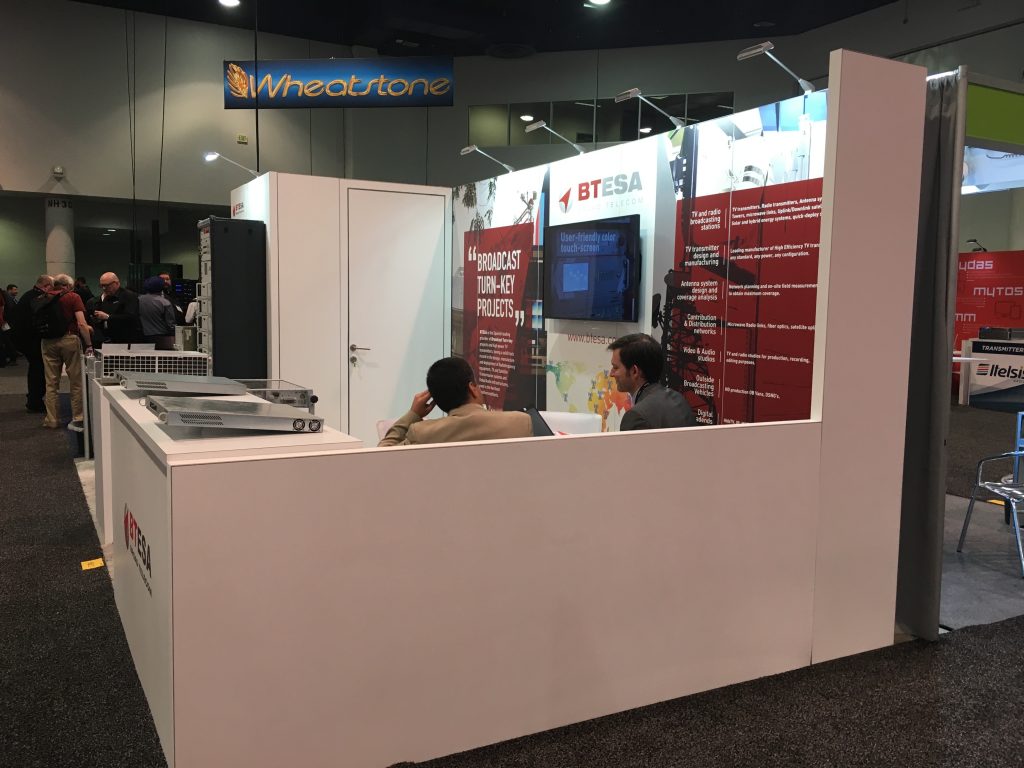
Meeting area behind short wall/counter 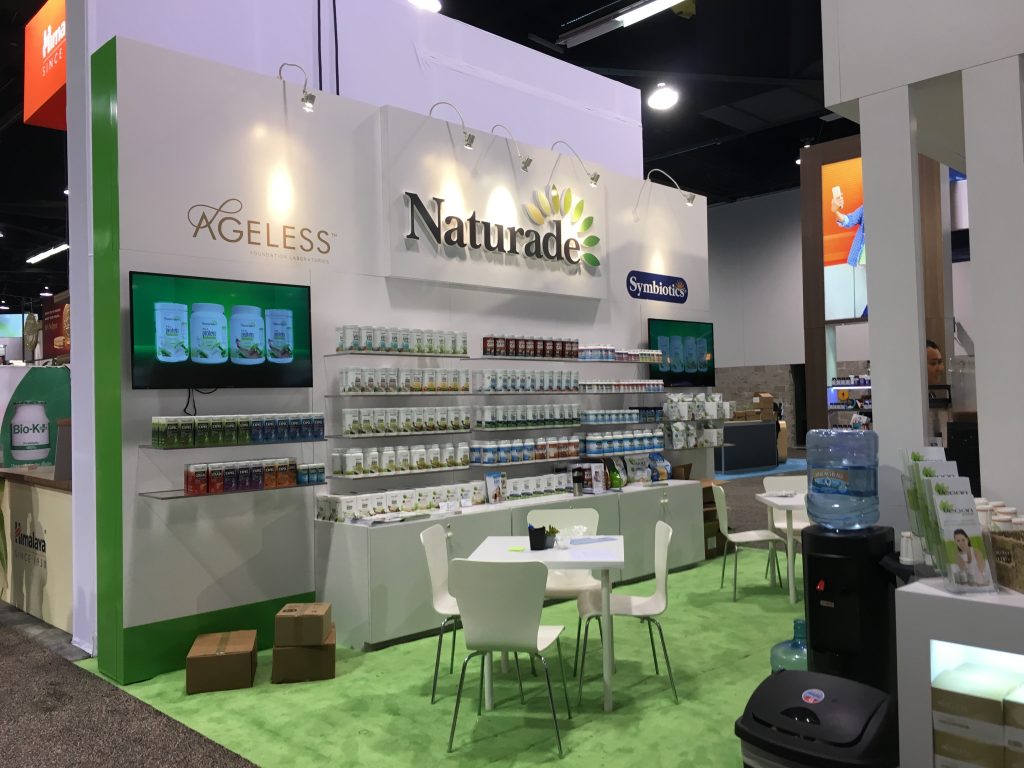
Tables in the open 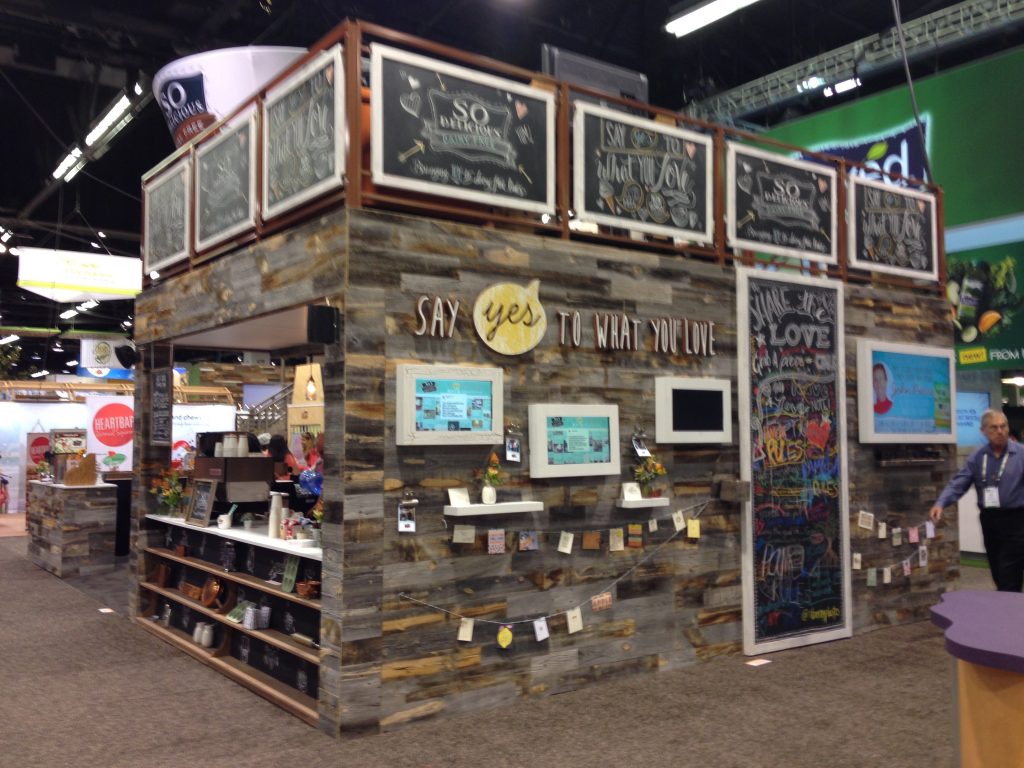
Second-story meeting room 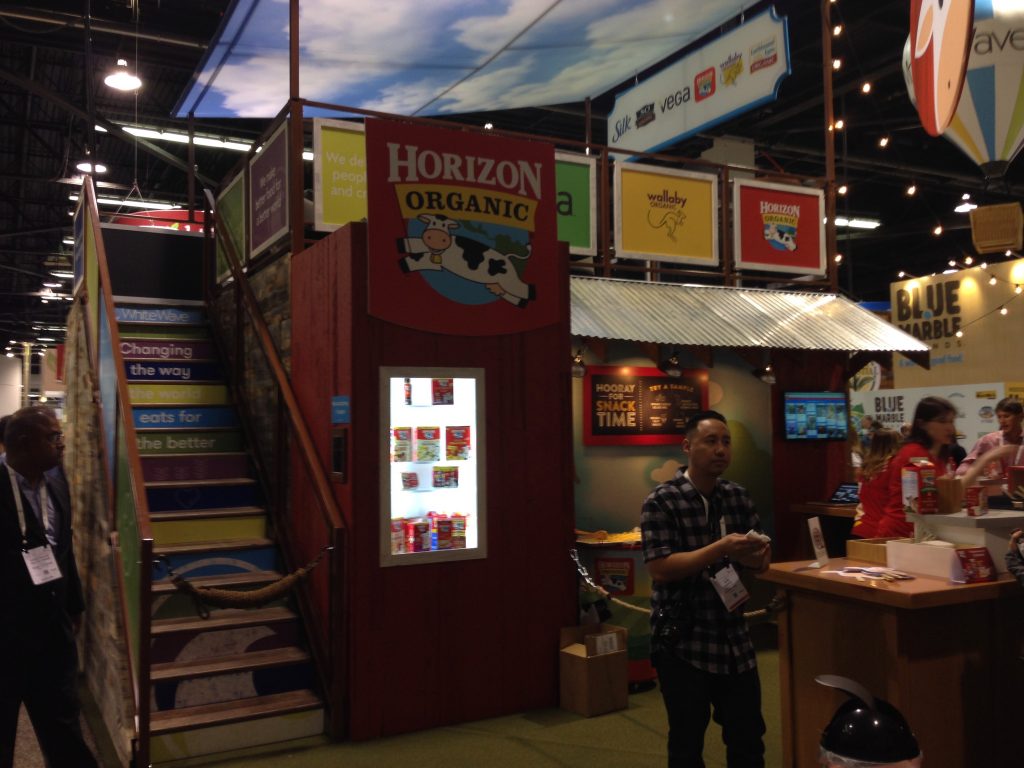
Second-story meeting room 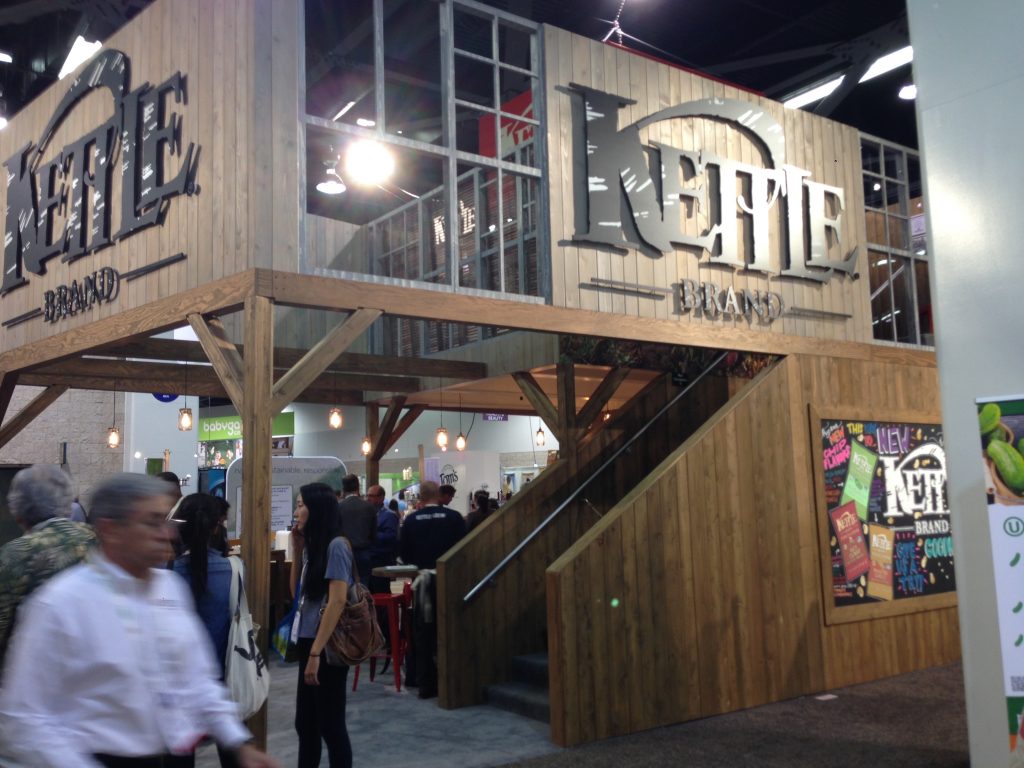
Second-story meeting room

